NKM (2005) photo : Nacasa & Partners Inc.
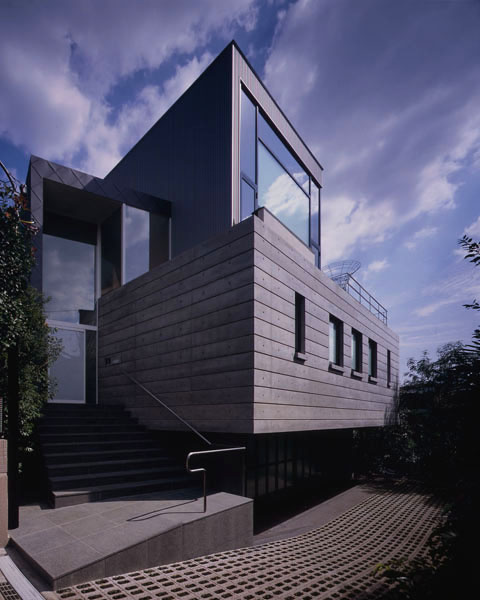
Info 場所:東京都渋谷区 用途:専用住宅 構造:RC造 敷地面積:255㎡ 延床面積:383㎡ Location : Shibuya, Tokyo Use : Private residence Structure : Reinforced concrete Site area : 255 m2 Total floor area : 383 m2
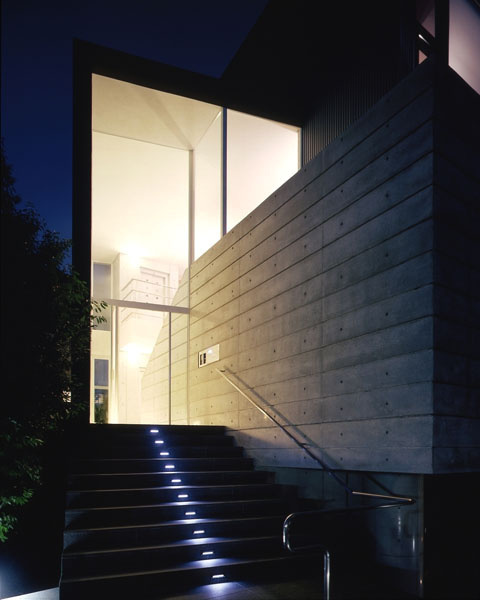
Info 場所:東京都渋谷区 用途:専用住宅 構造:RC造 敷地面積:255㎡ 延床面積:383㎡ Location : Shibuya, Tokyo Use : Private residence Structure : Reinforced concrete Site area : 255 m2 Total floor area : 383 m2
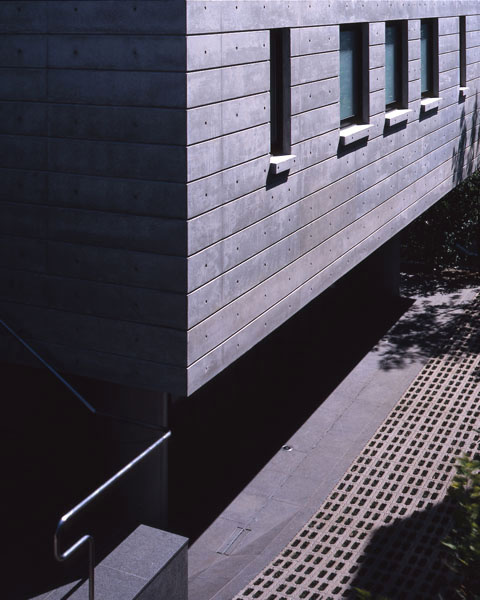
Info 場所:東京都渋谷区 用途:専用住宅 構造:RC造 敷地面積:255㎡ 延床面積:383㎡ Location : Shibuya, Tokyo Use : Private residence Structure : Reinforced concrete Site area : 255 m2 Total floor area : 383 m2
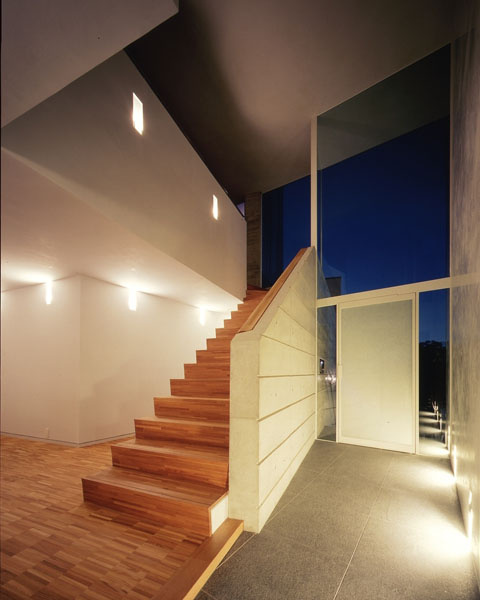
Info 場所:東京都渋谷区 用途:専用住宅 構造:RC造 敷地面積:255㎡ 延床面積:383㎡ Location : Shibuya, Tokyo Use : Private residence Structure : Reinforced concrete Site area : 255 m2 Total floor area : 383 m2
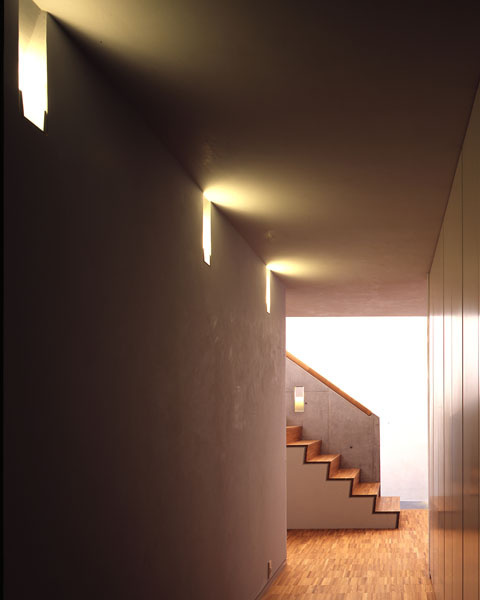
Info 場所:東京都渋谷区 用途:専用住宅 構造:RC造 敷地面積:255㎡ 延床面積:383㎡ Location : Shibuya, Tokyo Use : Private residence Structure : Reinforced concrete Site area : 255 m2 Total floor area : 383 m2
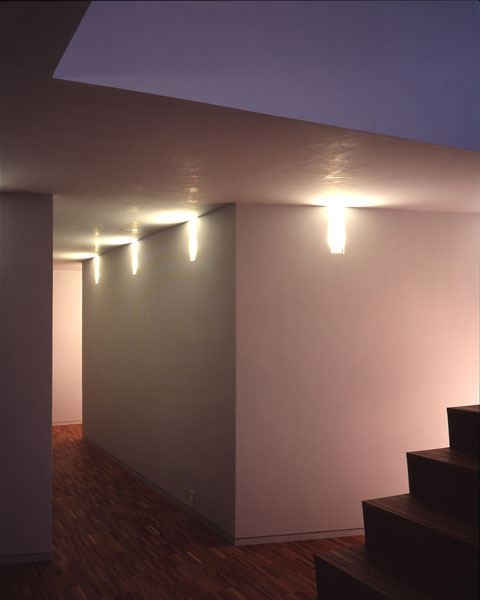
Info 場所:東京都渋谷区 用途:専用住宅 構造:RC造 敷地面積:255㎡ 延床面積:383㎡ Location : Shibuya, Tokyo Use : Private residence Structure : Reinforced concrete Site area : 255 m2 Total floor area : 383 m2
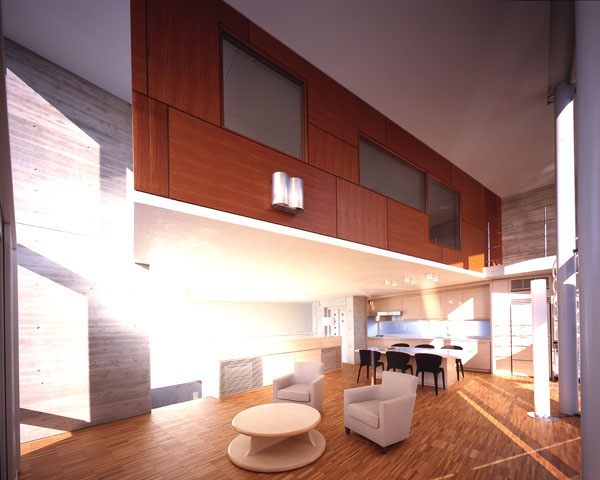
Info 場所:東京都渋谷区 用途:専用住宅 構造:RC造 敷地面積:255㎡ 延床面積:383㎡ Location : Shibuya, Tokyo Use : Private residence Structure : Reinforced concrete Site area : 255 m2 Total floor area : 383 m2
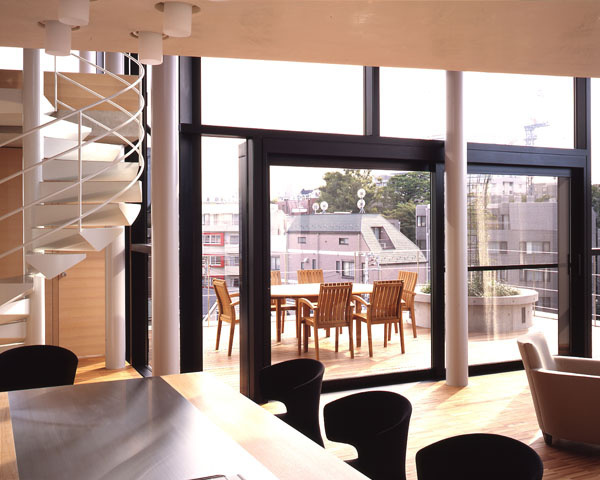
Info 場所:東京都渋谷区 用途:専用住宅 構造:RC造 敷地面積:255㎡ 延床面積:383㎡ Location : Shibuya, Tokyo Use : Private residence Structure : Reinforced concrete Site area : 255 m2 Total floor area : 383 m2
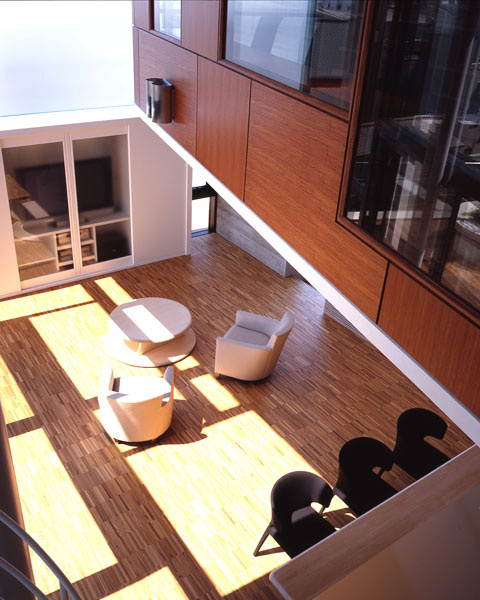
Info 場所:東京都渋谷区 用途:専用住宅 構造:RC造 敷地面積:255㎡ 延床面積:383㎡ Location : Shibuya, Tokyo Use : Private residence Structure : Reinforced concrete Site area : 255 m2 Total floor area : 383 m2
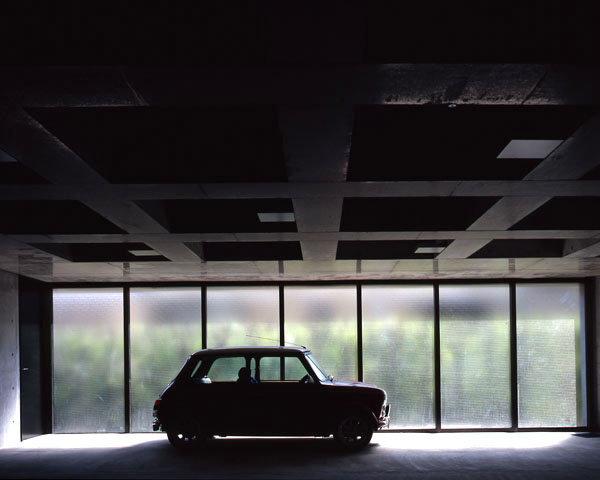
Info 場所:東京都渋谷区 用途:専用住宅 構造:RC造 敷地面積:255㎡ 延床面積:383㎡ Location : Shibuya, Tokyo Use : Private residence Structure : Reinforced concrete Site area : 255 m2 Total floor area : 383 m2
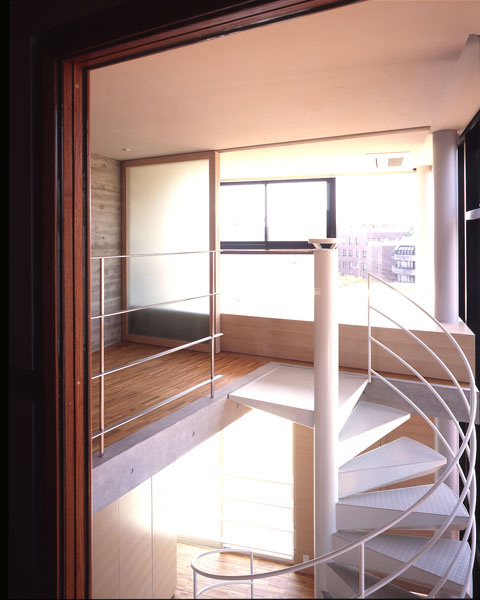
Info 場所:東京都渋谷区 用途:専用住宅 構造:RC造 敷地面積:255㎡ 延床面積:383㎡ Location : Shibuya, Tokyo Use : Private residence Structure : Reinforced concrete Site area : 255 m2 Total floor area : 383 m2
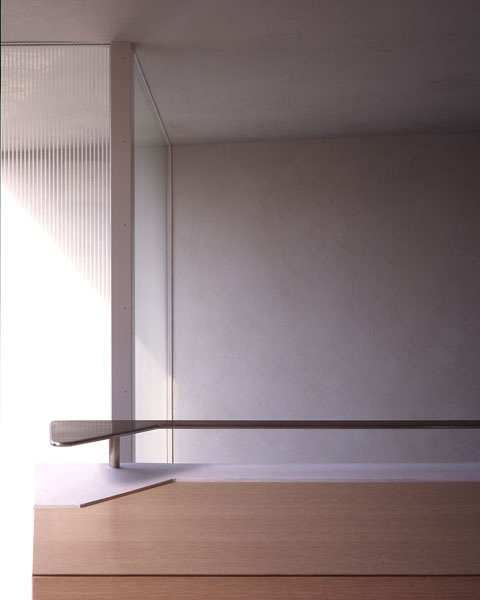
Info 場所:東京都渋谷区 用途:専用住宅 構造:RC造 敷地面積:255㎡ 延床面積:383㎡ Location : Shibuya, Tokyo Use : Private residence Structure : Reinforced concrete Site area : 255 m2 Total floor area : 383 m2
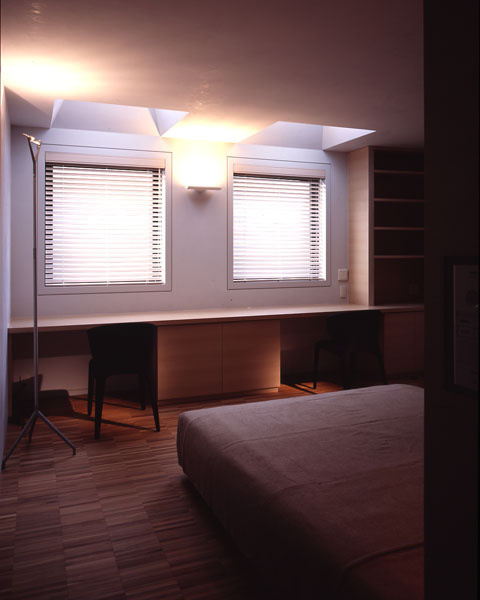
Info 場所:東京都渋谷区 用途:専用住宅 構造:RC造 敷地面積:255㎡ 延床面積:383㎡ Location : Shibuya, Tokyo Use : Private residence Structure : Reinforced concrete Site area : 255 m2 Total floor area : 383 m2
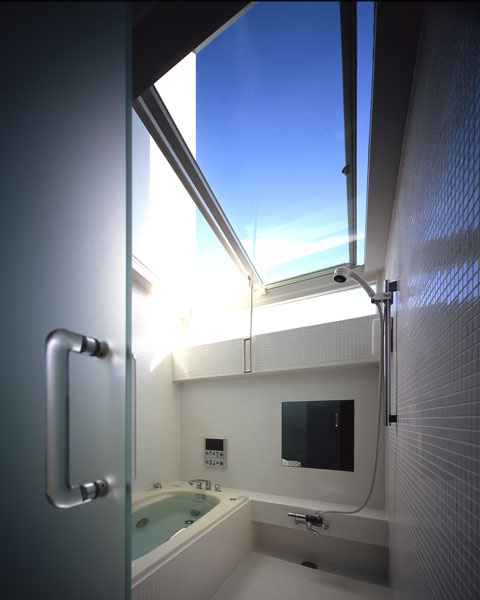
Info 場所:東京都渋谷区 用途:専用住宅 構造:RC造 敷地面積:255㎡ 延床面積:383㎡ Location : Shibuya, Tokyo Use : Private residence Structure : Reinforced concrete Site area : 255 m2 Total floor area : 383 m2
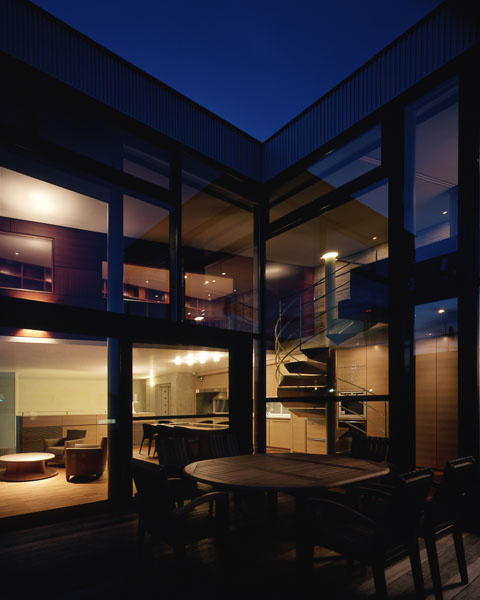
Info 場所:東京都渋谷区 用途:専用住宅 構造:RC造 敷地面積:255㎡ 延床面積:383㎡ Location : Shibuya, Tokyo Use : Private residence Structure : Reinforced concrete Site area : 255 m2 Total floor area : 383 m2
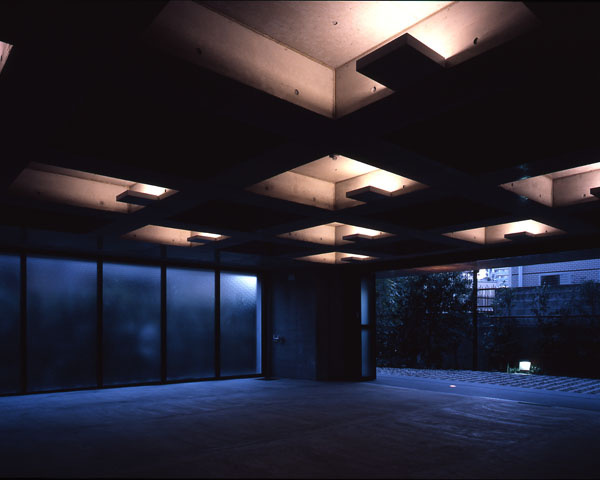
Info 場所:東京都渋谷区 用途:専用住宅 構造:RC造 敷地面積:255㎡ 延床面積:383㎡ Location : Shibuya, Tokyo Use : Private residence Structure : Reinforced concrete Site area : 255 m2 Total floor area : 383 m2
